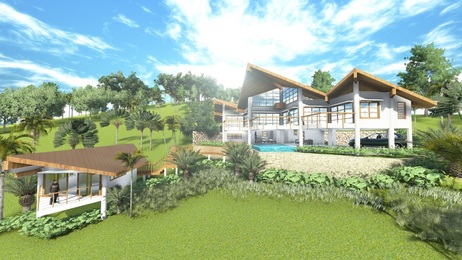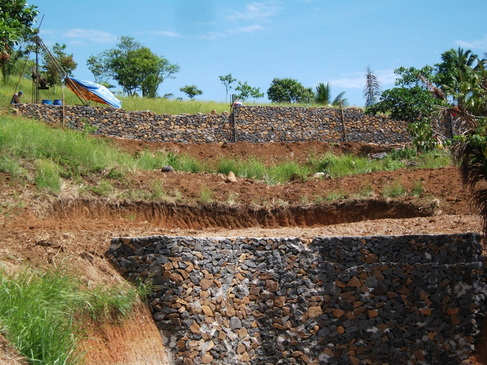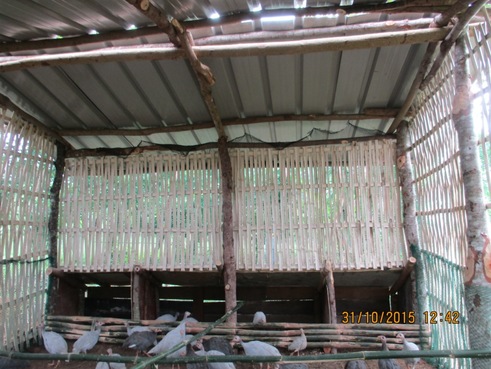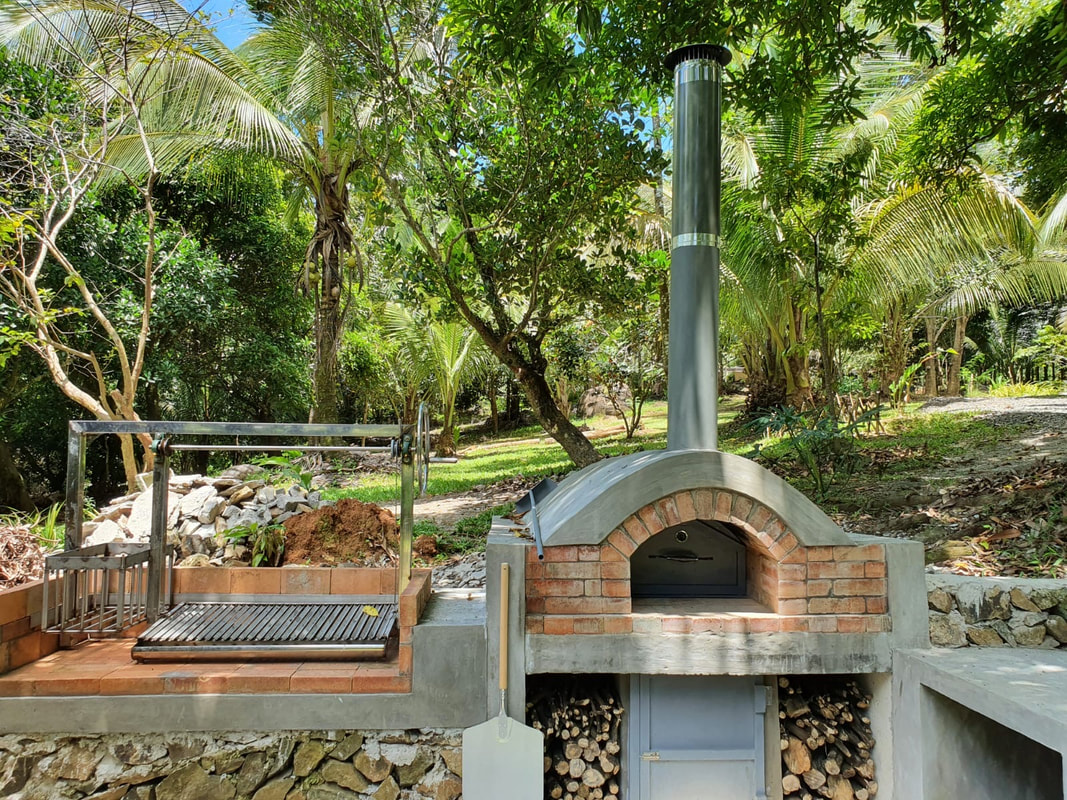HOW IT ALL STARTED
We bought our first workhorse, our backhoe/excavator in January 2013. It proved to be indispensable in shaping up our farm. With it we built our roads and dug our ponds. Next purchases were the farm tractor, trailer, walk behind compactor, tamping rammer and cement mixer.
To fence in our property, we built our own cement posts and attached cyclone wire and barbed wire. All stones for riprap and bamboo for pens were sourced from our property.
We bought our first workhorse, our backhoe/excavator in January 2013. It proved to be indispensable in shaping up our farm. With it we built our roads and dug our ponds. Next purchases were the farm tractor, trailer, walk behind compactor, tamping rammer and cement mixer.
To fence in our property, we built our own cement posts and attached cyclone wire and barbed wire. All stones for riprap and bamboo for pens were sourced from our property.

For our garage and work area we bought a 20-foot container and built a roof over it. It houses our solar panel set-up which consists of 16 panels (230 watts each) and 16 deep cycle batteries (200AH each) as well as our generators. We attached a small wind turbine to the water tank tower for more off-the-grid power.
It took six months to build our caretakers house. As for our house, we hope to finish it end of 2016. Below is a description of our dream house by our architect, Amado de Jesus:
DESIGNING A GREEN VACATION HOUSE
By Amado de Jesus
Philippine Daily Inquirer, Saturday, 22 February 2014
Working in a foreign land for many years can be quite stressful. Given the work discipline and hectic schedule in industrialized countries, it seems inevitable that upon retirement, one would seek the quiet and relaxing atmosphere of a vacation house, away from the noise and pollution of a busy metropolis like Metro Manila.
That is exactly what my client did. He and his wife decided to purchase a property outside Manila to build their green retirement house on a farm, meant to keep them physically and mentally active while enjoying the produce from the farm.
Playful concept
In keeping with my clients’ wish that the house maintain an informal and playful
atmosphere, the major rooms are positioned at an angle with windows at corners to
maximize outdoor view. High gabled roofs with rustic ceiling planks and exposed rafters
give the interiors a country look and an expansive feeling making the rooms look bigger.
The addition of a multipurpose mezzanine adds to the informal atmosphere of the house.
It can also be used as an extra room for overstaying guests or simply a play area for children.
The open-type kitchen is an inviting area for the owners and their guests who drop by.
It also has a great view and has direct access to the balcony through sliding doors.
An infinity pool, visible from the lower part of the site, is located under one of the balconies
and is cantilevered, facing the landscaped front garden.
Sustainable site development
We established the guidelines for the site, which is characterized by a steep incline from the road to the rear of the lot. Once on top, the site affords a majestic view of the mountains and the adjacent properties.
At the onset, it was decided that only minimal cutting of the land will be done except the area around the house which does not have a large building footprint. All utilities like cable lines for lamp posts will be underground.
For land development, the swale system will be adopted. The swale system is a natural way to address the problem of drainage. It is made up of a gently sloping ditch or open canal with grass or gravel, to guide the water as it flows on the side of a road or a structure. As water flows through the ditch, a large quantity is absorbed by the ground, reducing the need for a large and expensive concrete drainage system.
Small, rainwater-collecting ponds along the ditch are placed for irrigation and for slowing down the water flow to prevent soil erosion.
Herbs, fragrant flowers and edible landscaping will dominate the landscape.
The retirement house is designed to collect rainwater not only for irrigation but also for other purposes like cleaning the facilities and for use of the service kitchen.
Natural light, ventilation
Fortunately, the lot orientation is ideal in the sense that the longitudinal side of the house is along the East-West axis, thus minimizing exposure of the main openings to the sun. The orientation also helps to facilitate wind flow.
Computer simulations of solar studies at different times of the day and months show that extensive day lighting can be achieved for the major rooms. Electric lights need not be turned on till very late in the afternoon.
Materials
The materials to be used are easy to clean to minimize maintenance costs. Part of the exterior wall finish will come from the site in the form of rough stones as part of the rustic yet modern look of the house.
The project is aiming for zero waste by reducing, reusing and recycling all solid waste and developing compost to handle wet garbage. A designated area in the site will be used for this including a seedling program.
Energy efficiency
Since most of the windows and sliding doors are facing either north or south, very little solar penetration will occur. This means the house will not be dependent on energy-guzzling air conditioners, although the bedrooms are provided with air conditioners for very hot, humid days. Most of the time, however, it is expected that ceiling fans and wide, wooden French doors will be effective in making the house cool and comfortable during summer.
Provisions for installing solar panels in the future like additional conduits are in place. The house will be connected to the grid. Any additional power needed will come from the grid and anything in excess will be brought back to the grid.
For comments or inquiries, e-mail [email protected]
FORWARD TO 2020
The global pandemic caused by the COVID-19 virus put the world on hold as we know it, with a chance to work on projects full time and without distractions. With the greenhouse, we are now enjoying fresh vegetables; we have an over supply of herbs from our mini-terraces. The flowers in the lotus & lily ponds are a delight to see, as well as the colorful local and migrating birds who drop by for a dip in the water. Our bigger projects like the Outdoor Kitchen, Pugon and Parilla are wonderful areas in the farm, to be enjoyed together with family and friends in the new normal.
The global pandemic caused by the COVID-19 virus put the world on hold as we know it, with a chance to work on projects full time and without distractions. With the greenhouse, we are now enjoying fresh vegetables; we have an over supply of herbs from our mini-terraces. The flowers in the lotus & lily ponds are a delight to see, as well as the colorful local and migrating birds who drop by for a dip in the water. Our bigger projects like the Outdoor Kitchen, Pugon and Parilla are wonderful areas in the farm, to be enjoyed together with family and friends in the new normal.


